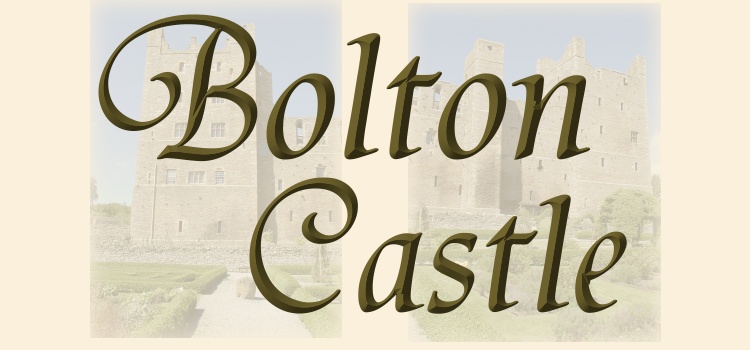
 |
Bolton Castle was built by Richard le Scrope. The contract was let in 1378 and the castle was not finished until 1399. The design of the castle is relatively simple.
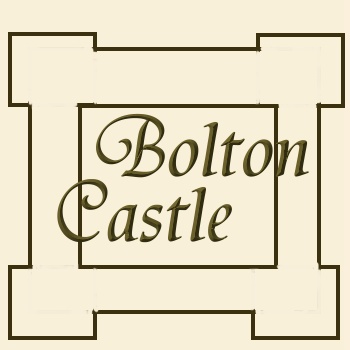 |
It is a square with square towers at each corner and a large courtyard in the middle. All of the living spaces were built into the walls and towers.
From within the courtyard you can see a gate to the outside world.
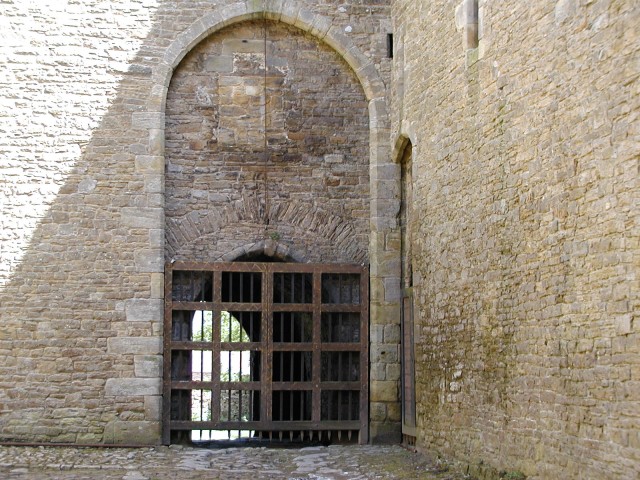 |
The walls are deep, and the passage between in and out is guarded with a very heavy gate. The most dramatic feature of the castle is hinted at in this picture. The gate is very large. However, it is dwarfed by the height of the wall.
The doors from the courtyard into the living spaces are equally carefully guarded.
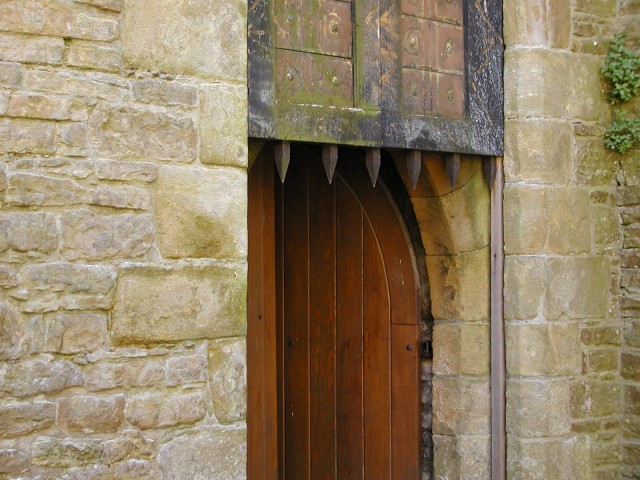 |
The inner door into the living spaces is protected by a very heavy gate that can be raised and lowered from the inside, and that has spikes at the bottom to keep the door firmly in place should someone attempt to break in
The castle was built for a family and their servants. It was not built on the scale of castles like Alnwick, or Scarborough or Richmond. They were designed to incorporate villages. The village for this castle is outside the walls.
The walls are thick enough to protect the inhabitants against a strong force.
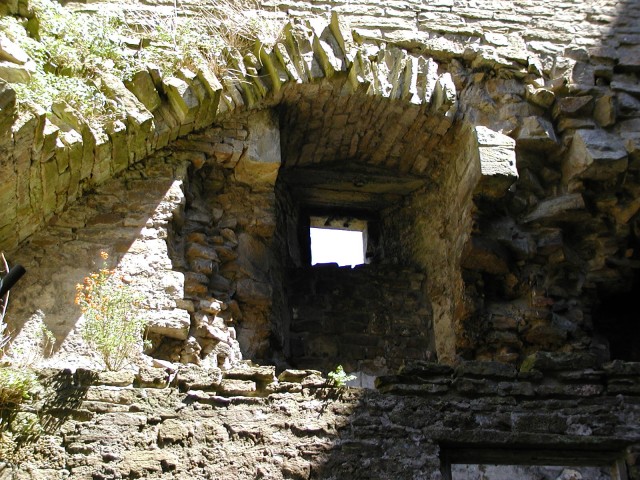 |
This is a wall that has become a ruin. The tiny outer window was for defending against attackers below -- presumably. The picture shows how thick the superstructure was that surrounded the window. The inner wall of this section of the wall of the castle has fallen away revealing the thickness of the defenses of the wall itself.
While the castle is not particularly large in length or width it is dramatically high. You always seem to be looking up when you are in the castle. This picture is an abandoned stairwell -- looking up. It is a clear indication of how up the castle is.
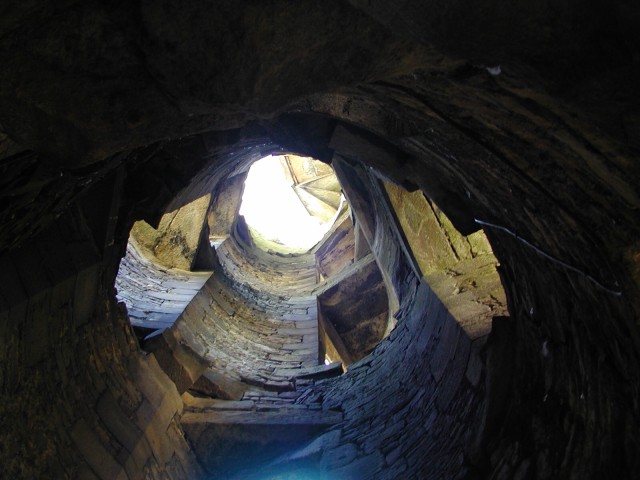 |
The picture is taken standing at the bottom of the abandoned stairwell. You can see at least three floor exits above the camera. The first doors are about half way up the picture. The second set of doors are about three-fourths of the way up the picture. Then at the top you can see a few stairsteps, and beyond that an opening to the sun. On other sides of the castle walls the stairs are still in place, and you twist your way up a very small circular staircase to get from one floor to the next.
The height to which the castle rises is best seen looking down from the very top of the castle walls.
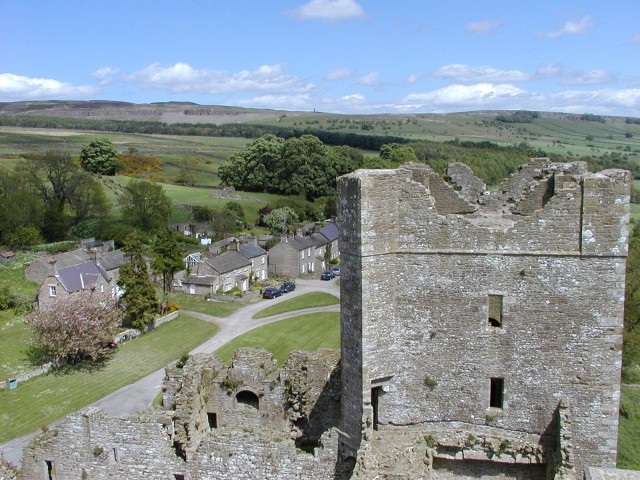 |
From the very top you look down at one of the large square corner towers and the wall below. Below that is the village of the castle. The road and the cars in front of the houses are tiny. The castle was built at the top of a rise; from the castle walls you can see for miles in all directions. It was also built to tower over the countryside. The lord of this castle was lord of all he could see, and the people looking up at the castle could not mistake their place in the scheme of things.
June, 2002 G. R. Boynton